Since I had planned on adding #7388 corner room and #4281 conservatory to the original house and wanted to do it with the least amount of dismanteling, my pictures for the two rooms mesh a bit.
The corner room #7388 came in a plain cardboard box.
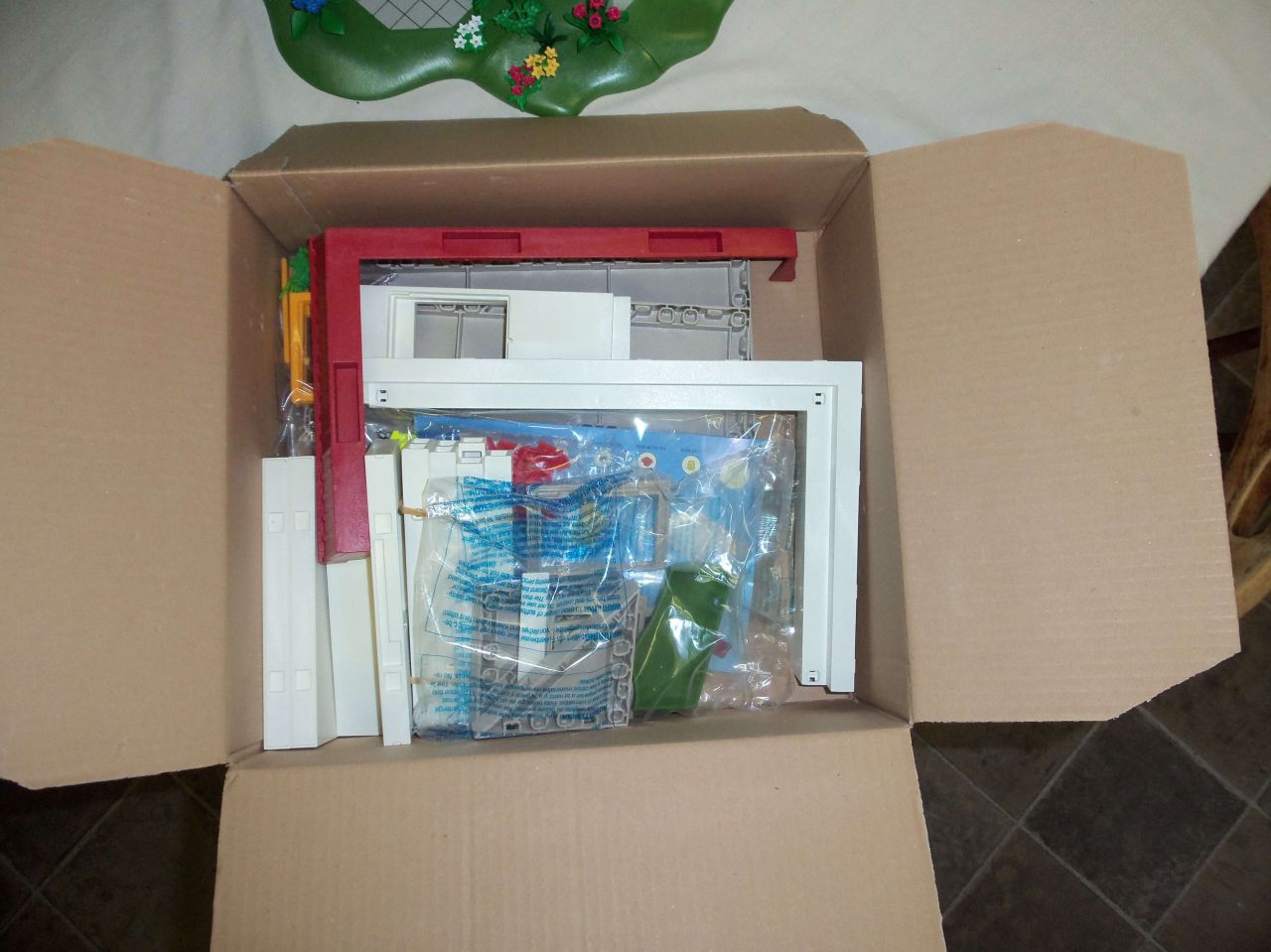
Contents
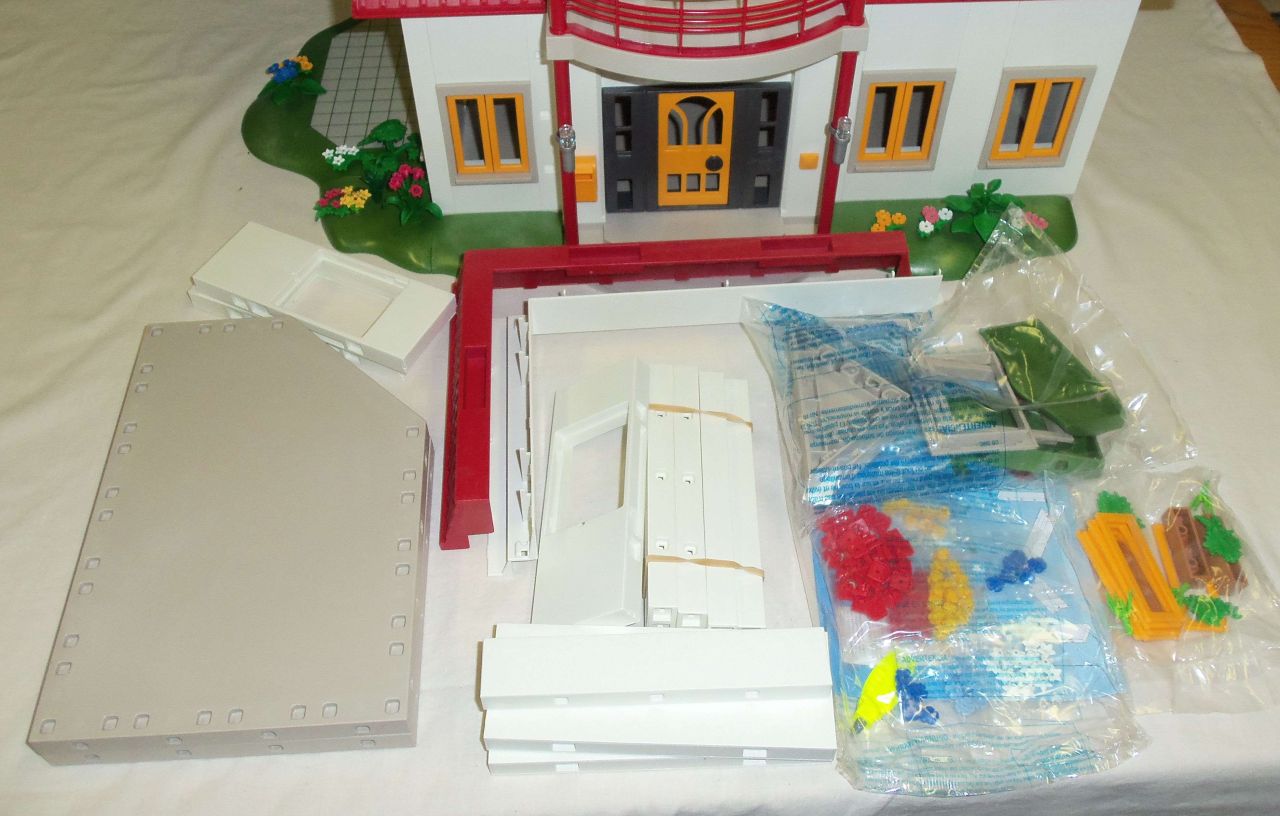
To begin, the house roof, staircase, door and patio had to be removed and set aside for future use.
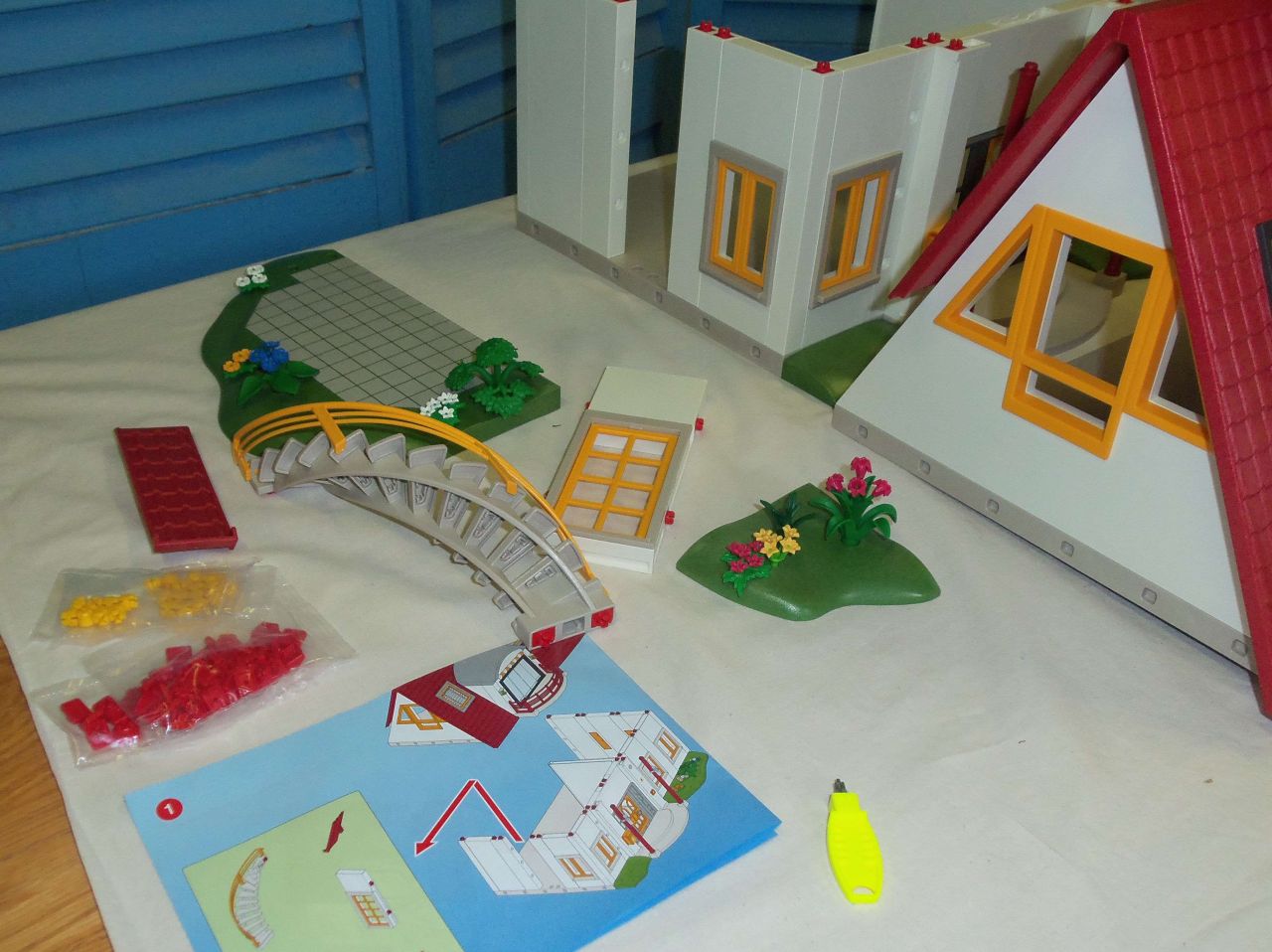
Windows installed and connectors afixed to walls and base.
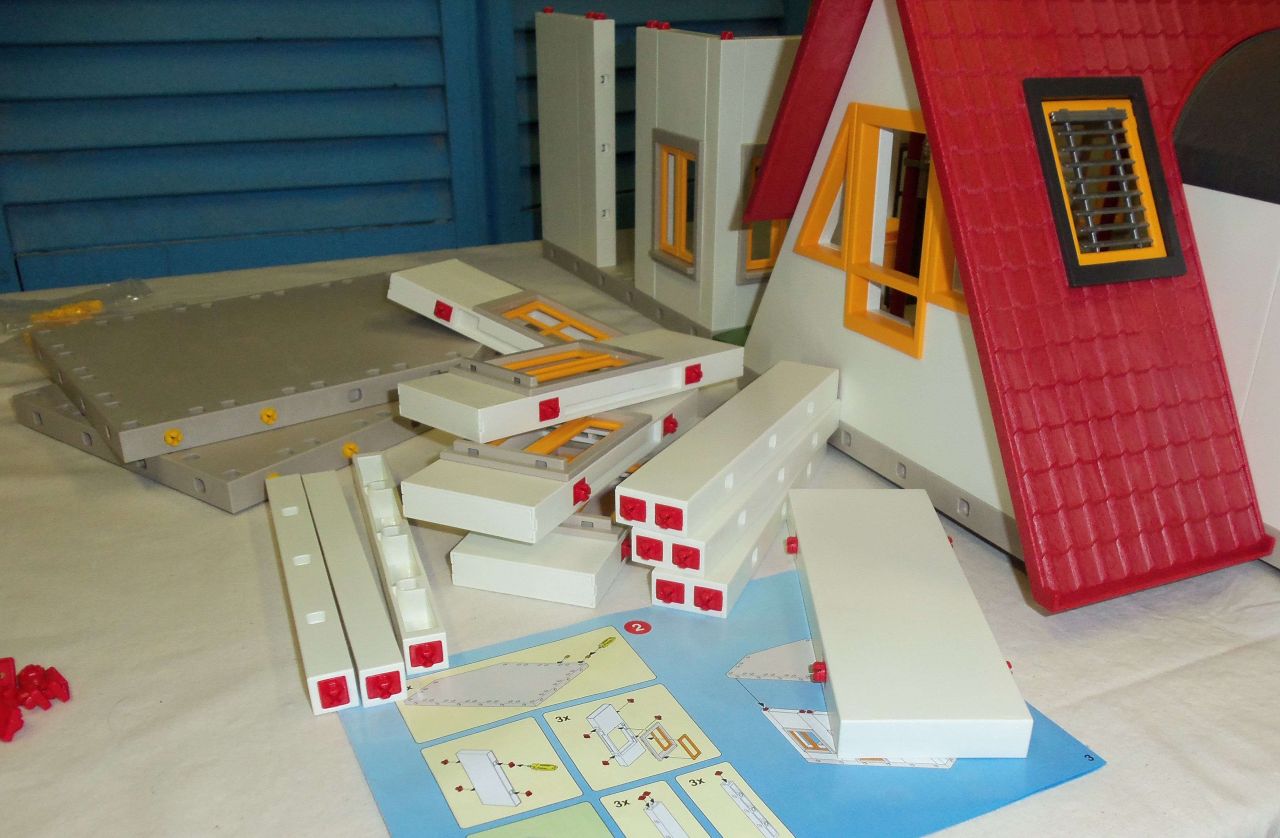
The foundation, walls and roof come together.

The roof and landscape pieces get their connectors and the flower boxes are filled and are attached to the room.
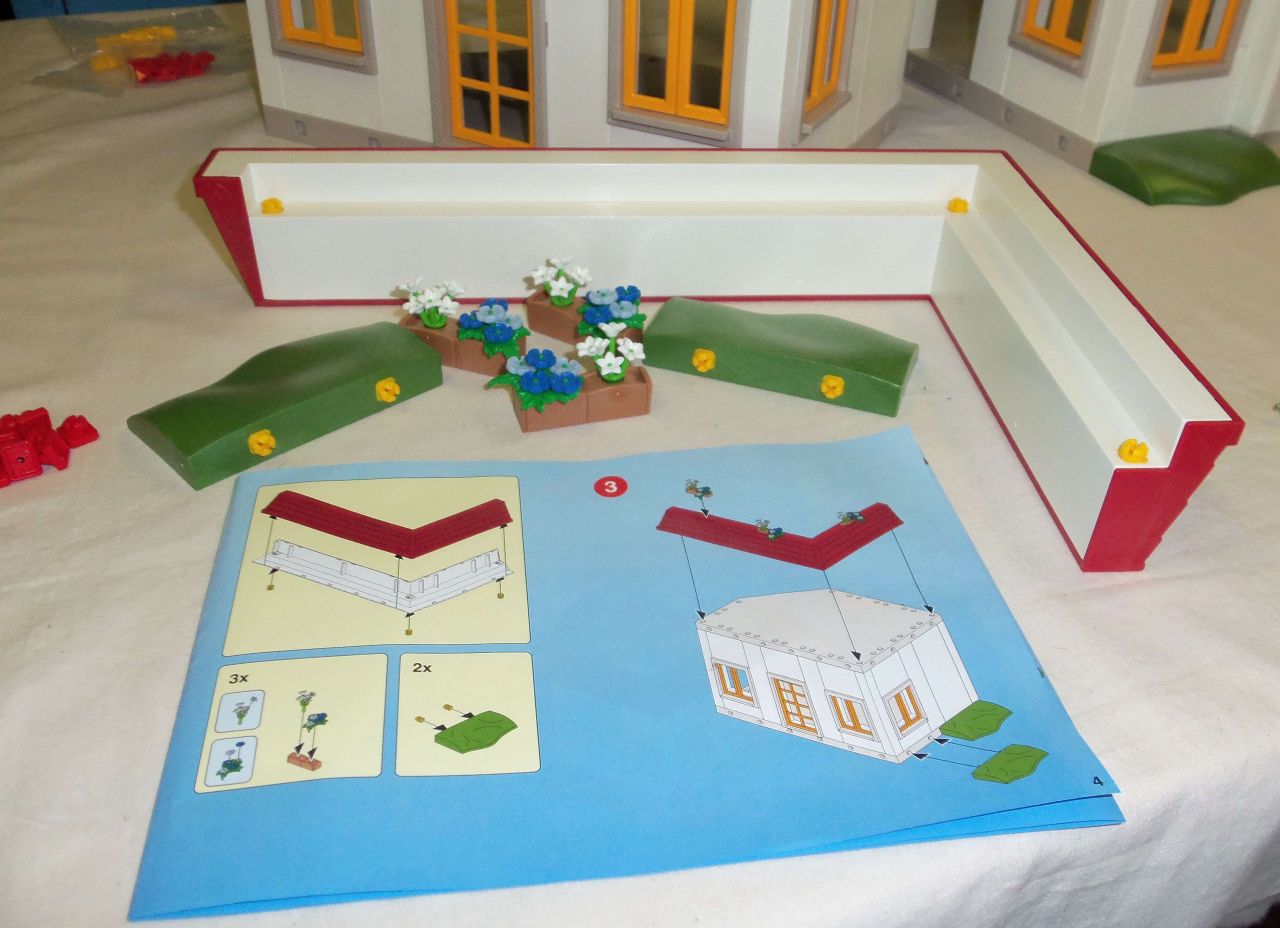
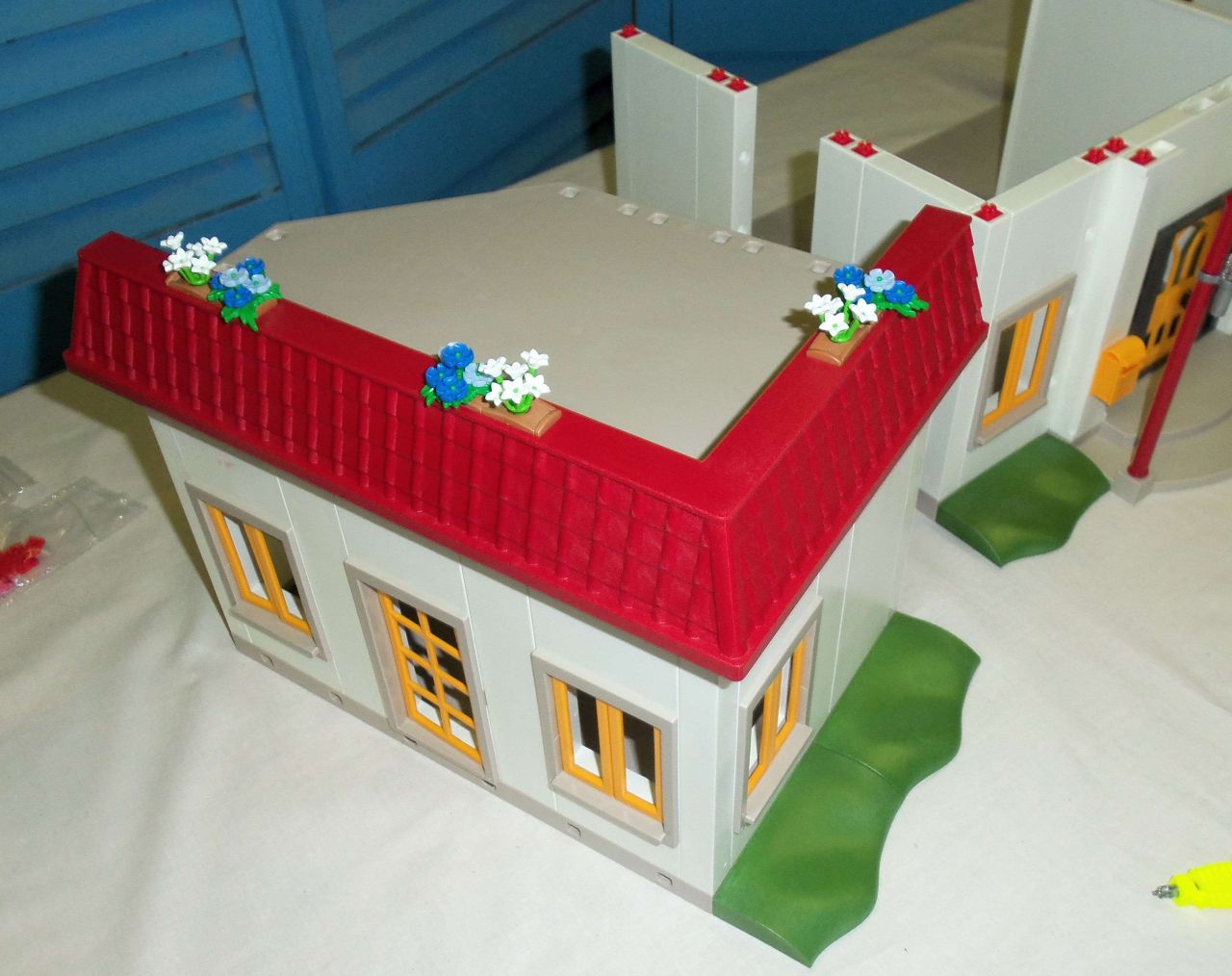
The wall and triangular floor and celing pieces are readied with connectors and put in place.

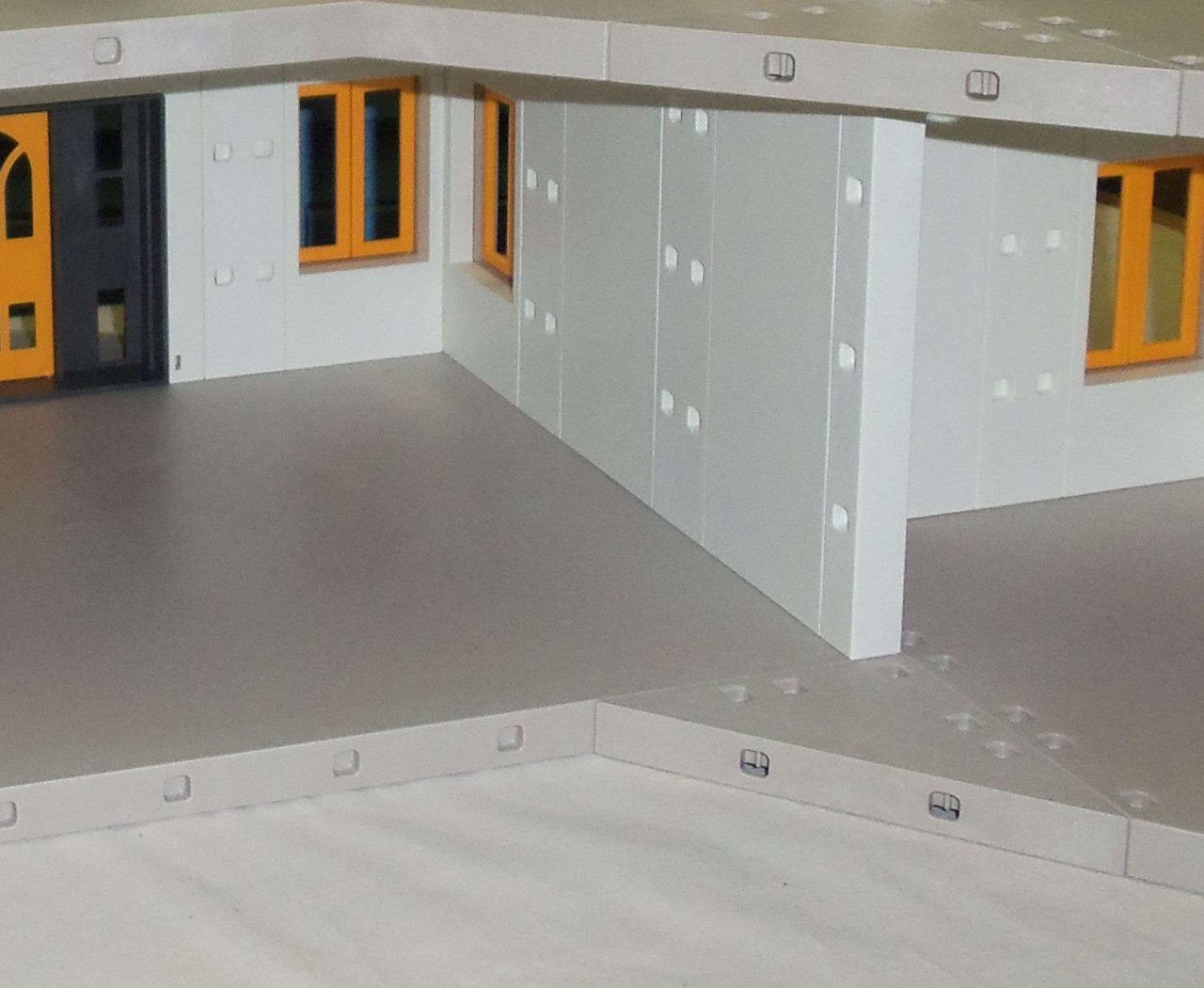
The staircase, patio and landscaping and roof are reattached.
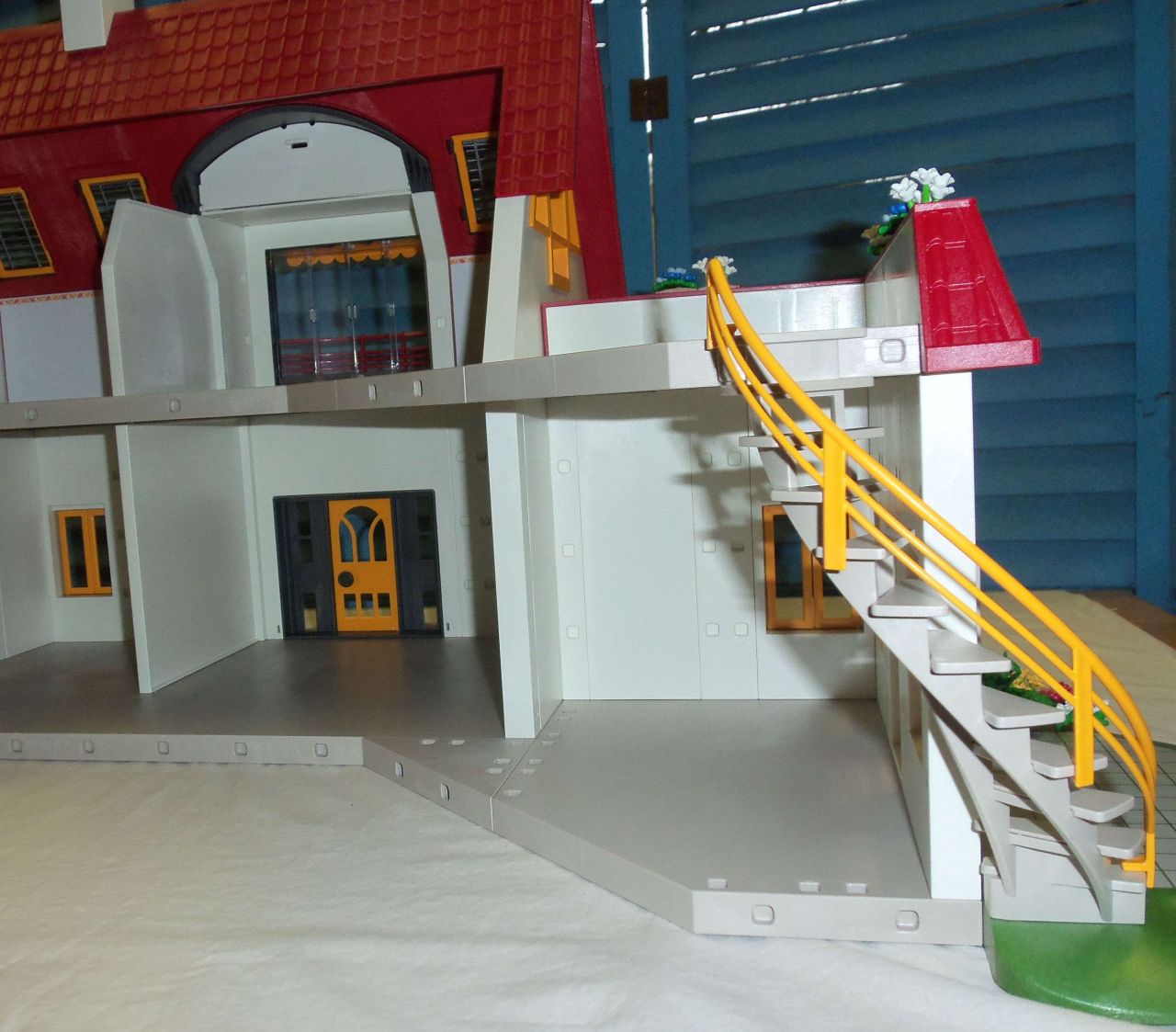
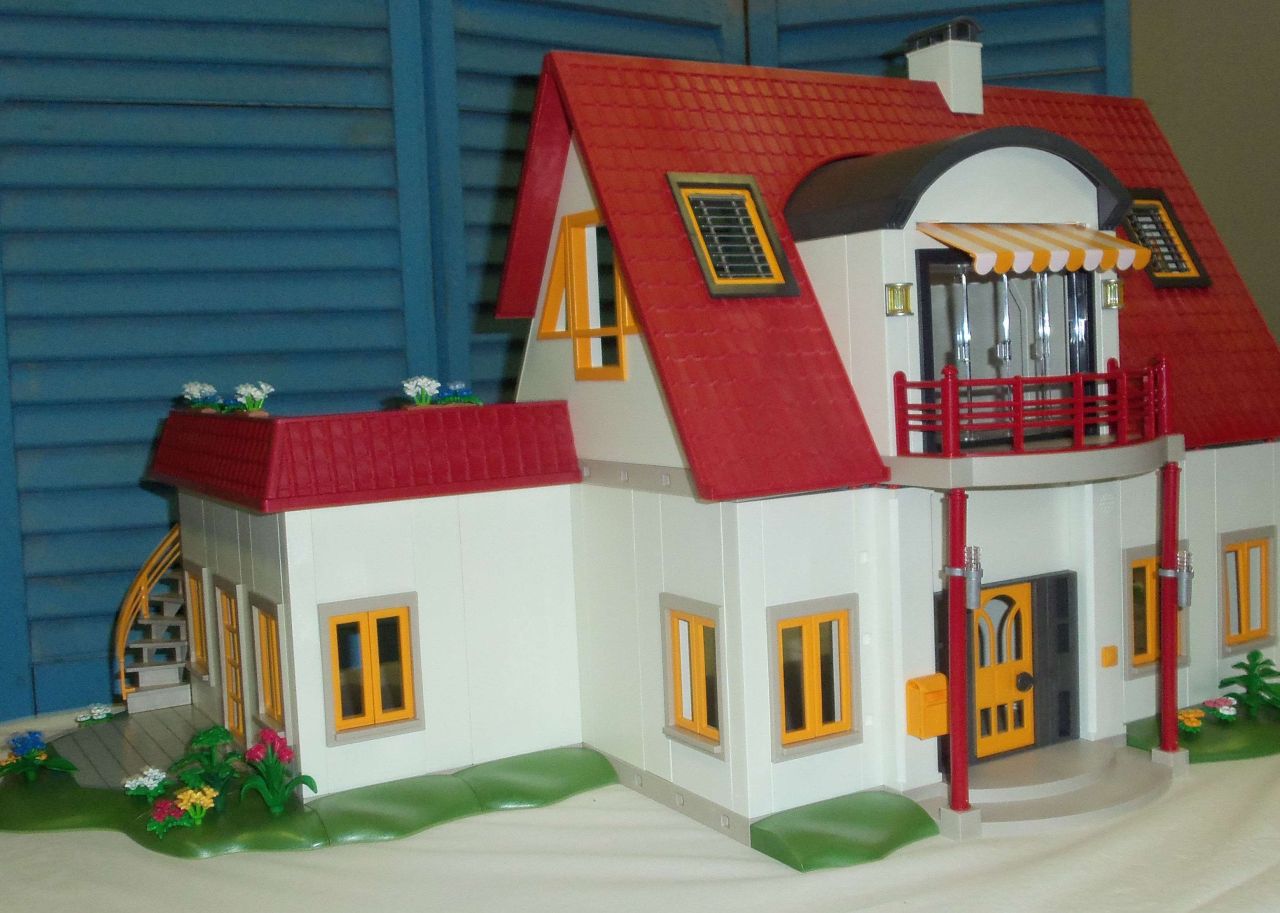
Meanwhile on the other side of the house . . .
While I had the roof off I wanted to add the conservatory (#4281) that I had constructed earlier and was using with my 5305.
Wall sections were removed and a new piece added.
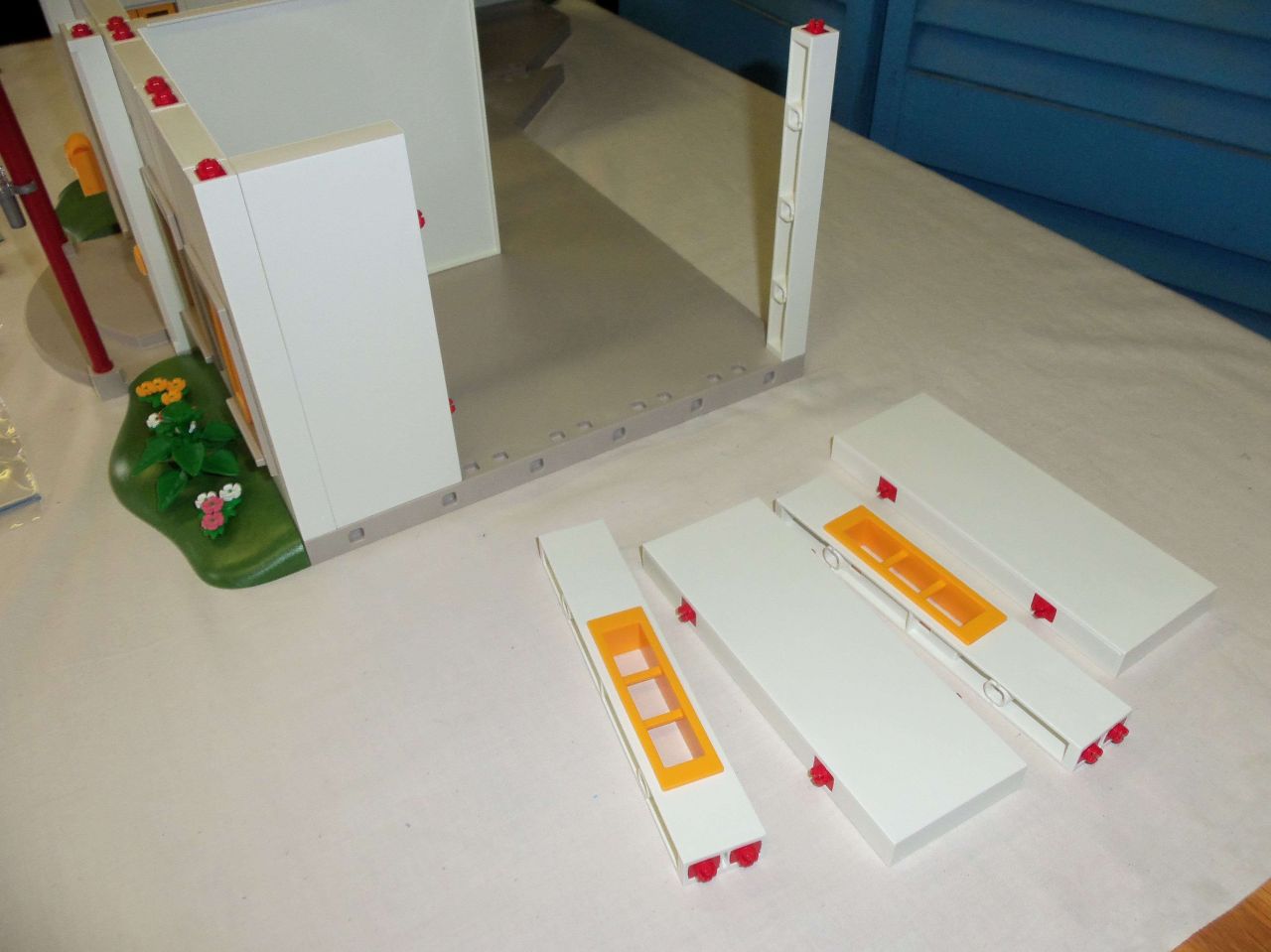
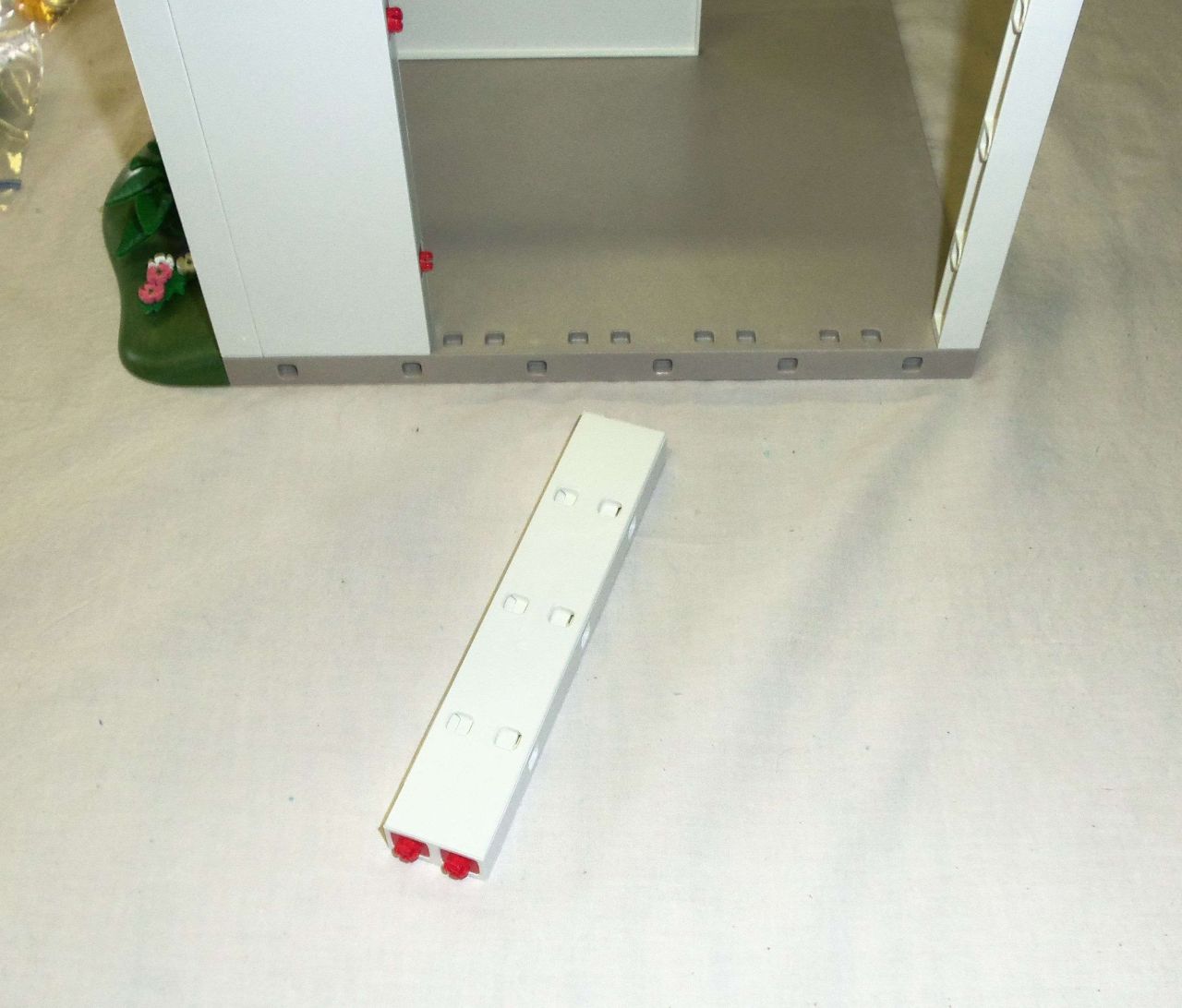
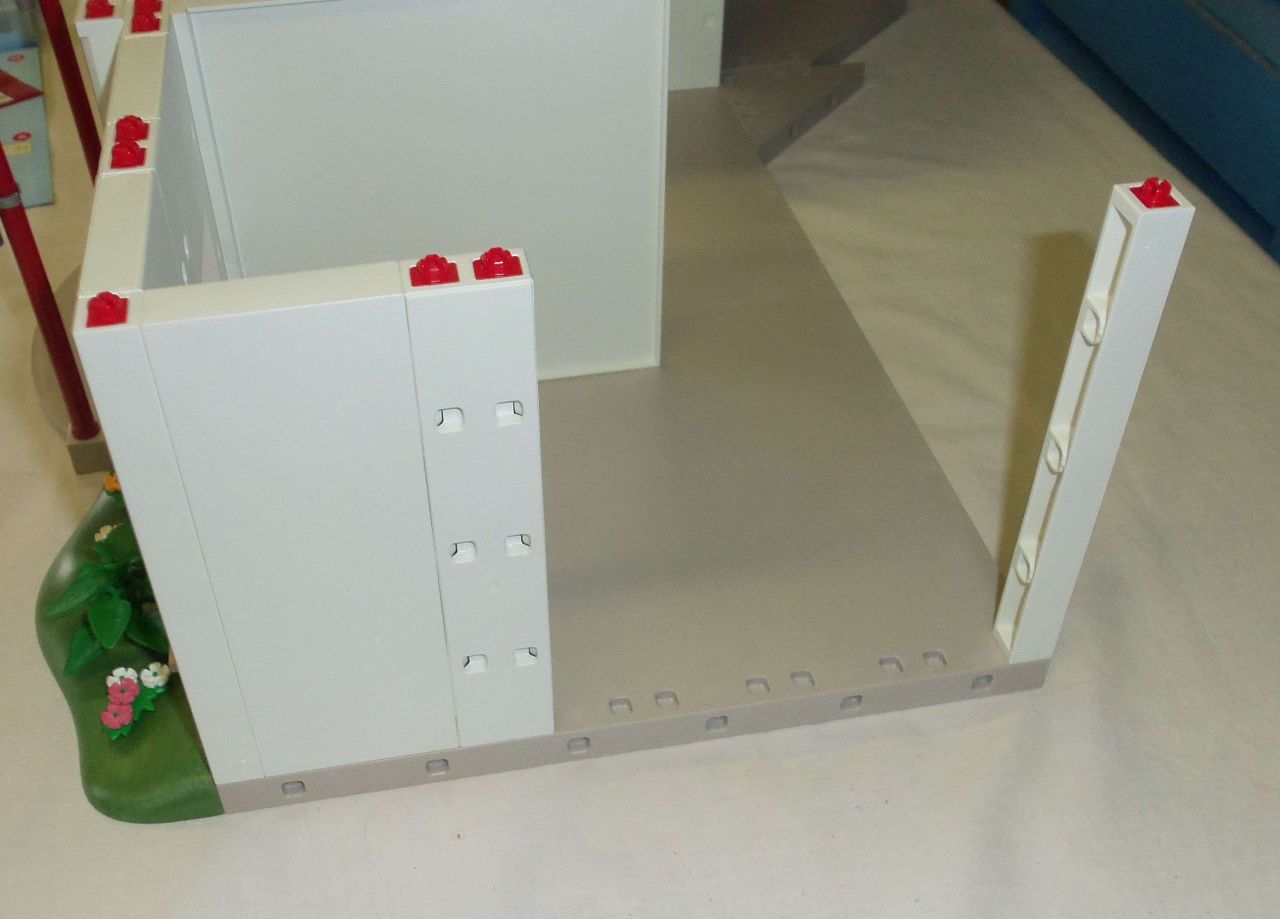
The constructed conservatory was added (more of those sliding clear panels,

) followed by the landscaping.

The roof was replaced and the conservatory attached.
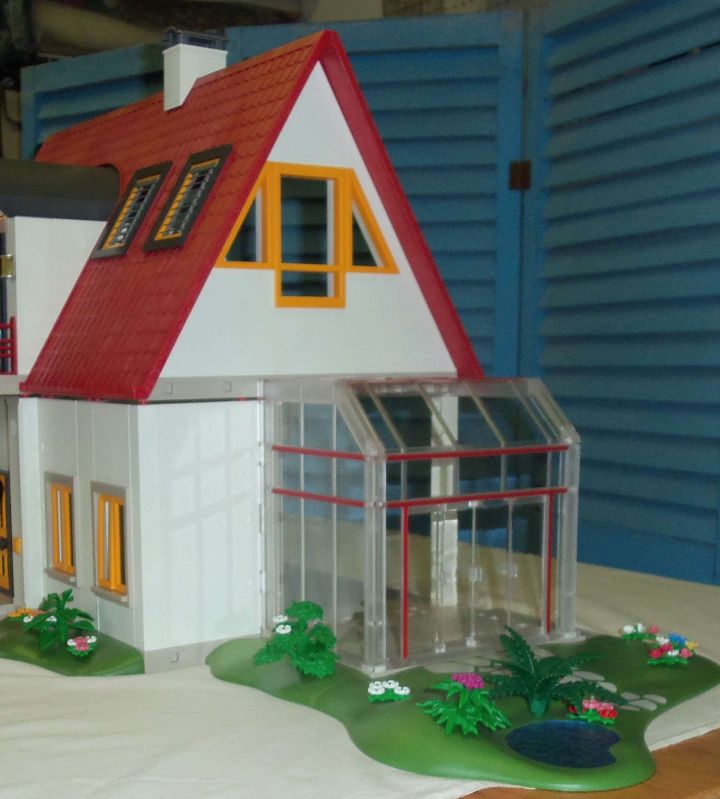
I was again impressed with the quality and sturdiness of the parts.

Using the connectors and attaching the walls became increasingly easy.
Next: The house grows with an extra floors #7387 and #7389.

Joe